The Carthusian Order is a Roman Catholic monastic order of hermit monks founded by St. Bruno of Cologne in 1084.
Here is a link to a site about the Carthusians:
A wonderful movie has been made which depicts life at the Le Grand Chartreuse, the main monastery of the Carthusians. In english it is called “Into great silence”. Here is a link to a site about it:
http://www.diegrossestille.de/english/
The order has largely been shrouded in secrecy as they have no open ministry but devote their lives to prayer. Over the years I’ve collected some things about them from various sources. Some of the things I write below may not be altogether correct, as it may change from monastery to monastery and from time to time. Not only that, there have been a number of changes to the order recently due to a number of things such as consumer products, electricity, the media, literacy, Vatican II, and such.
———
GENERAL INFORMATION ABOUT THE CARTHUSIAN ORDER
The Order is split up into two groups: the Fathers (also called choir monks, solemn’s, and professed monks) and the Brothers. The Fathers are priests and spend their time in prayer, Divine Office, and study. The Brothers do the manual work and other necessary things in the monastery.
There is no marks of rank in a Carthusian monastery.
Carthusian monasteries only have Priors. They do not have an Abbot.
The Prior at the Le Grande Chartreuse is called the General of the Order or Father General. He is called the “Reverend Father”. He never leaves the Le Grande Chartreuse for any reason.
When the choir monk becomes a priest he is called “Venerable Father”.
Choir monks, whether Prior or novice, have the title “Dom”.
The original idea was to have only 13 choir monks per monastery, to represent Christ and the Apostles.
Here is the emblem of the Carthusian Order:
The Latin motto “stat crux dum volvitur orbis” basically says, “The Cross remains firm as the earth turns”. The seven stars represent the first seven Carthusian monks who founded the order in 1084.
Originally, the Le Grande Charteuse only used a cross on its seal. The cross and orb appeared in the thirteenth century. The cross and orb with stars appeared in the seventeenth century. The motto first appeared in about 1600.
I’ve also heard it said that the Carthusians used a cross during the eleventh and twelth centuries. But then it is said that it was Dom Martin (General of the order: 1233-resigned 1236) who put the cross on the orb with the seven stars and motto. He was supposed to of done this while at the retreat called Tenaison, but this was not built, from my understanding, til about 1660, three centuries after he lived. I’m inclined to think that Dom Martin was the one who created the cross on the orb with the seven stars . . . the motto probably came later (about 1600), perhaps as a reaction to the Reformation.
Mary, Mother of God, is the principal patron of the Carthusian order.
John the Baptist is the secondary patron of the Carthusian order.
ST. BRUNO, THE FOUNDER
St. Bruno of Cologne, who founded the order, was born in Cologne and is German.
His real name is Bruno Hartenfaust.
We do not know when he was born. An estimate is around 1030, plus or minus a few years.
Though he was born in Germany he was brought up in France.
(St. Bruno by Jose de Ribera)
St. Bruno was master of the cathedral of schools, called Chancellor, for about 20 years. He was given this office by the Archbishop of Rheims.
It was somewhere between 1081 and 1083 that Bruno left Rheims in search of solitude. He was with two friends:
- Peter of Bethune.
- Lambert of Burgundy.
They originally went south about a 100 or so miles to the Benedicting Abbey of Molesmes. There, the Abbot Roger had a number of hermits living there. With the agreement of the Abbot Roger, Bruno and his two friends were pemitted to live on a recently acquired property called Seche-Fontaine. There they lived as hermits. This is where Bruno first became a hermit.
Soon, though, Abbot Roger began to require them to follow the cenobitical rules of the Abbey. Bruno decided to leave. This was sometime in early 1084. Peter and Lambert, his friends, chose to stay at the Abbey of Molesmes. Some years later, though, both would come and live at the hermitage at Chartreuse. Peter of Bethune would become the third Prior at Charteuse.
Bruno, and some new companions, continued south to Grenoble (about 190 miles). We’re not sure why St. Bruno set off to Grenoble, possibly to see Bishop Hugh of Grenoble.
Four of his companions, apparently, had holy orders:
- Landwin (or Landuino).
- Stephen of Bourges.
- Stephen of Die.
- Hugh. He was appointed the ‘chaplain’ or priest over the group.
Two of his companions were layman:
- Andrew.
- Guerin.
Stephen of Bourges and Stephen of Die were both part of the monastery and order of St. Ruf (which no longer exists) but was allowed to join Bruno by his Abbot. Supposedly, Bruno stopped at the monastery while he was on his way south to found the hermitage at Chartreuse. While there, Stephen of Bourges and Stephen of Die asked Bruno if they could join them.
Ladwin became Prior of the hermitage of Chartreuse after Bruno.
They all arrived in Grenoble probably in early June, 1084.
It was Bishop Hugh who suggested the forest of Chartreuse for the hermitage and actually led them there sometime in June of 1084.
St. Bruno was only at Chartreuse for about 6 years. He was called away by Pope Urban II, a former pupil of St. Bruno, to deal with church government.
Despite Pope Urban II’s desires, St. Bruno always desired to return to Le Grande Chartreuse.
Pope Urban II eventually let St. Bruno go back to a hermitage but he so wanted St. Bruno’s council that he would not let him leave Italy. Because of this, in 1091, St. Bruno founded another monastery at a place called Saint Mary of La Torre in Calabria, Italy, the second Carthusian monastery.
St. Bruno died sunday, October 6, 1101, of an unknown illness. He was about 70 years old.
St. Bruno founded the hermitage at Charteuse 17 years before his death.
St. Bruno was around 53 when he founded the the hermitage at Chartreuse.
Many of the paintings and depictions of St. Bruno show him as a younger man in a Carthusian habit. In actuality, he was a monk only in his 50’s, 60’s, and 70’s.
St. Bruno had no intention of starting a new monastic order. He just wanted to live as a hermit.
Apparently, St. Bruno was not a priest.
THE FIRST HERMITAGE IN THE CHARTREUSE FOREST
As far as I know, nothing remains of the original hermitage at Chartreuse. Because of this, all that we know comes from accounts.
The first hermitage, where St. Bruno settled, was located two miles up the valley (to the north) of the current Le Grande Chartreuse. It was apparently built on the edge of a promontory or cliff.
Because they got there sometime in June of 1084 the did not have much time to build the first hermitage before winter set in. This means the first buildings may of been very simple.
At first, there were two monks per cell. They would later build enough so that each had an individual cell.
The cells were made of wood and were single levelled. There is no reference that they had two floors as is the custom now. The cells were supposed to contain three rooms:
- A study/kitchen.
- A bedroom/oratory.
- A workshop.
The cells were supposed to be about five cubits apart (about 15 feet?).
There is no reference to a garden for each individual monk, which is typical now. It appears that the food was supplied by the brothers.
The church was the only structure made of stone. The small church, was consecrated on September 2 1085 by Bishop Hugh of Grenoble. It was consecrated under the name of the Holy Virgin and Saint John the Baptist and is now called the church of Notre-Dame-de-Casalibus. Apparently, it was built next to a monolith or large stone.
(St. Bruno chapel about 2 miles upvalley from the current Le Grande Chartreuse, where the original Carthusian monastery was located. This is the area where St. Bruno would have been. This photo appears to show part of the cliff the hermitage was built upon. Here is a link to a site that has more pictures: http://transfiguration.chartreux.org/Bruno-Bonitas.htm)
The original hermitage was built around a spring which supplied water for all the cells. They made conduits, which went to each cell, with hollowed out tree trunks originally. Later, they’d be made out of stone. This means that the original hermitage at Chartreuse had a primitive form of plumbing!
One account says that there was a curve of 13 cells connected by a covered walkway about 100 feet long. In other words, it was not an enclosed cloister as is done today. It appears that this walkway was connected, on one end, to the chapter house, refectory, and chapter house. There was also supposed to be a guest house.
Near the settlement there was a small chapel where Bruno loved to go and pray. It is located on the edge of a steep cliff. Later, it would be called the St. Bruno chapel.
It is said that Bruno liked to go into the woods to a monolith to pray. There is supposed to be a cross etched in its side. Some say you can still see the cross today.
It is said that they had a great library at the hermitage.
One of the forms of work they performed was to transcribe and copy books.
There is an account where the Count of Nevers gave them silver pieces as a donation but the hermits would not accept it. The donation they accepted was parchment so they could transcribe their books!
Every sunday they received a supply of food for the next week.
The brothers lived about 1ooo feet down the valley in a separate monastery. There they did some agriculture and caring of the flocks and cattle as well as other important duties, such as chopping wood and preparing the food.
On December 9, 1086 Bishop Hugh of Grenoble ratified the document giving “an area of wilderness into the possession of Master Bruno and the brothers who have come with him in search of a solitude where they can live for God alone” . . . they were now legal owners of the land around the hermitage.
Being poor hermits, they probably used undyed wool for their habits (wool would of been particularly important for them because of the cold winters). This may be why the Carthusian habit became white in color.
Guibert of Nogent saw the hermitage in 1114 and said that there were 13 monks with about 20 brothers living there at that time.
There was an avalanche that destroyed most of the original hermitage on Janurary 30, 1132. Seven of the monks were killed, most of which were buried under the debris. Twelve days later, with the help of some people from the neighboring villages, they were able to dig the buried monks out of the debris. The were found in this order:
- William.
- Peter. He was a priest.
- Nicolas.
- Jean. He was a novice.
- Isard. He was a priest.
- Andouin. He was found alive but died soon after on February 11.
They are suppposed to have relics from these monks at the Le Grande Chartreuse.
All that remained from the first hermitage were the Chapel of St. Bruno and the little church of Notre-Dame-de-Casalibus, which they decided to preserve down to today. There are supposed to be remains of some of the building walls, but I don’t know if they still exist.
The first hermitage at Chartreuse lasted about 48 years.
Because of this landslide, Guigo, fifth Prior, decided to build the new foundation farther down where there wasn’t the threat of landslides. This would be on the spot of the current Le Grande Chartreuse.
LE GRANDE CHARTREUSE
The main monastery of the Carthusian order is the Le Grande Chartreuse located in the mountains north of Grenoble, France.
The monastery is located in the forest called Chartreuse, hence its name.
The current monastery covers 22 acres itself. Another account says it covers only 12.5 acres. The land about it is supposed to cover about 1000 acres.
Le Grande Chartreuse has nine belfries.
(Le Grande Charteuse, in the mountains north of Grenoble, France (click to enlarge))
On reason why Guigo, the fifth prior of Le Grande Chartreuse, may have chose the current location for the new monastery is because of the spring Mauvernay, which is supposed to be quite a large spring. But whether this is true or not I don’t know. I also heard that they had to use stone culverts to bring water down from the spring by the first hermitage.
After the landslide, the first monastery at Le Grande Chartreuse was built hastily because it was winter.
Most of the buildings of the first Le Grande Chartreuse were built of wood, including the cells and cloister. The church (which was dedicated to St. John the Baptist) was of stone.
Le Grande Chartreuse has suffered many fires through the years:
- 1320. This was in May. It was started in the roof of the guest house by a guest. It was started by some valets who forgot to put out their fire by the guesthouse. The monastery was mostly destroyed because a lot of it was made of wood. Dom Aymon decided to rebuild everything as it was but to make the primary cells and buildings of stone. It took 12 years to reconstruct.
- 1391. Many valuable books were destroyed in the library.
- 1473. Started in the roof of the guest house by a guest.
- 1509. Started in the roof of the guest house by a guest.
- 1526. The monastery was set fire after being pillaged by Huguenot soldiers.
- 1592. Last day of October.
- 1676. Started friday, April 10, at about half past one in the afternoon by embers originating from some letters they were burning in the Father General’s apartments. Ended at four o’clock. Almost the whole monastery was destroyed. The least damaged area was the church. After this fire the Father General, Dom Innocent Masson, decided to build the new monastery to be more fire proof. He found that most of the fires were started on the wood slate roofs that were commonly used. Because of this he decided to use slates. Many fires were started by guests at the monastery. As a result, he wanted to build that as fireproof as he can.
After the fire of May, 1320, Edward the Liberal, Count of Savoy, donated some money to the monastery. In recognition of this, the monastery was to use the new money to build a new cell for a monk who would always pray for the House of Savoy. This inspired Edward to donate more money for the building of even more cells. The problem is that they had always had 13 cells for the choir monks, after the original foundation of St. Bruno. With this new money the General Chapter passed an Ordinance to increase the number of cells to 20. But to preserve the tradition of the original 13 cells they would make a new cloister for the new cells using the same plan. The cells would be designated with the same capital letters (A, B, C, and so on) but they were smaller.
There are supposed to be drawings of some of the previous monasteries at the current location of Le Grande Chartreuse before the fire of 1676 but I have not seen them.
In 1660 the General Dom Pegon built a small chapel (dedicated to St. John the Baptist) and a house where he would spend several days a year. This is supposed to be in a small secluded valley called Tenaison. On the ground floor the house had a kitchen, a pantry, and a room for a serving brother. On the second floor were a room and two small cells (about 8 feet square). After this was built, it was the custom for all the Generals of the order to go there for several days in solitude. I believe it was destroyed during the french revolution. Supposedly, the ruins can still be seen.
The Carthusian monasteries are unique in how they have developed a monastic architecture that is both practical, safe, and ‘livable’ for the monks, based on the harsh physical conditions found at Le Grande Chartreuse.
The photo above shows an overhead view of Le Grande Chartreuse (click to enlarge). To the right is the north. To the left is south.
- The long rectangle of buildings, toward the bottom of the picture, are the choir monks cells. You can see that there are actually three ‘cloisters’. The ‘cloister’ on the right is on the site where the original cells were located. The middle ‘cloister’ was created when they expanded to 20 cells after the fire of May, 1320. The third ‘cloister’, on the left, was created in 1595 by Dom Jean Michel de Vesley. These were added to accomodate the monks from the Charterhouse of Chalais, as it was plundered and destroyed during the wars of religion.
- The center ‘cloister’ has the original cemetary. One can see the cross in the center and barely make out some of the rows of crosses that are there. Here is a view of the cemetary looking northward toward the Chapel of the Dead:
-
Between the first ‘cloister’, on the right, and the center ‘cloister’ a structure can be seen. This is the Chapel of the Dead. In this chapel are supposed to be some of the remains of some of St. Bruno’s companions and some of the monks that were killed in the 1132 landslide.
- Between the center ‘cloister’ and the last ‘cloister’, on the left, one can see another structure. I believe this is the Chapel of St. Louis. Here is a link to some information on this chapel with some photos: http://idlespeculations-terryprest.blogspot.com/2008/11/chapel-saint-louis-monastre-de-la.html.
- One can see each choir monks cell and the space for their garden in between.
- The current church is the large roof to the west and midway of the right ‘cloister’.
- The next building to the left (south) of the church, at the interection of the right and center ‘cloister’, is the chapter house. This was the original church. It is dedicated to St. John the Baptist. I’m not sure but I believe the library is also in this building.
- The entrance gate is on the upper right (on the north side).
- The small building to the right of the gate is, or was, for the use of poor travelers.
- The small building to the left of the gate is, or was, for the use of the servants of the monastery.
- Behind the entrance gate one can make out the garden that is there in the courtyard.
- On the south side of the courtyard is a building with what look like extensions at each corner. This is the guest house. Originally, this is where the Priors stayed when they came over for the General Chapter. The central building and each wing is supposed to house the Priors from specific areas. Those areas that used the four corner extensions are: Italy, Germany, Burgundy and Chartreuse, and Provence and Aquitaine. Which area went to which corner I do not know. The areas that were in the central building are: the two Provinces of France and Picardy. Each area had a hall, where the Priors met for meals and business, and bedrooms. When they had a General Chapter the Priors generally were accompanied by Brothers. They generally slept in the corridor of the second floor. When there was no General Chapter these rooms were used by visitors which is why they call it a guest house.
- Even though it may look flat it is built on a hillside in a valley. To the right (north) is the upper part of the valley (where the original hermitage was located). To the left (south) is the lower part of the valley. Up toward the top of the page (west) is where the valley stream is located – Ruisseau de Saint-Bruno. This makes the monastery located on a sloping hillside. The row of cells toward the bottom of the picture are higher than the next row of cells. The church is even lower than these cells. In addition, the cells to the right are higher than the cells on the left. If one watches the moving “Into great silence” one can see the many sloping hallways and stairways that are at this monastery.
Here is a drawing of the Le Grande Chartreuse before about 1900 (click to enlarge), showing it from another angle. The view is looking east.
- The long rectangle of the buildings, on a slant, are the choir monks cells. One can see the three ‘cloisters’.
- The entrance gate to the monastery is on the lower left, which goes into an open courtyard with a garden.
- Then there is the guest house to the right of the courtyard that was originally used to house the Priors during General Chapter but was used as a guest house at all other times.
- Coming off of that, going directly to the right, is the long building with seven wings. It is three stories high. Each floor has a hallway that is 150 yards long. This is used by the Officers and dignitaries of the monastery. The very last wing, on the right, contains the apartment of the Father General. This wing is now larger than what is shown on the picture.
(The entrance gate of Le Grande Chartreuse, located on the north side. There were three statues there: the Blessed Virgin, St. Bruno, and St. Hugo. Now only the Blessed Virgin remains above the gate. Beyond the gate is the courtyard. )
Here is a plan of Le Grande Chartreuse as I understand it:
The oldest grave in the cemetary is supposed to be of Dom Aymon, who rebuilt the Le Grande Chartreuse after the May, 1320, fire.
When they have a General Chapter at the Le Grande Chartreuse there were often around 60 Priors.
The original church was turned into the chapter house (to the north of the present church). When or why this was done we don’t know for sure. Most likely this was done in the 1200’s as the order was expanding so rapidly that all the Prior’s could not fit in the original church. As a result, they built the new larger church.
Originally, there was only one altar in the church. In about 1250 another altar was permitted by the General Chapter. In 1276 a third was permitted. They are supposed to be the high altar and altars to the right and left of the monks’ choir.
Certain saints are often seen at Le Grande Chartreuse:
- St. Bruno – founder.
- St. John the Baptist – a chief patron.
- St. Joseph – patron of the novices.
- St. Peter – patron of Chartreuse territory.
There are stalls for 52 choir monks in the church.
There have been many visitors to the Le Grande Chartreuse throughout the centuries. Paradin, writing in 1150, said that there was a guesthouse for visitors. An account from 1622 says that when people visited Grenoble they usually visited Le Grande Chartreuse. Le Masson, in 1687, says that as man as 80 people were received at a time. One person, writing in 1785, said that five or six thousand people visit the Le Grande Chartreuse a year. Apparently, though, only certain people were allowed to stay overnight: bishops, ecclesiastical dignitaries and monks from other orders. Visitors could also go in the church and watch Divine Office. The admittance of visitors shows that the original Carthusian monastery was not all secluded from the world (as many are now which don’t allow visitors).
The Le Grande Chartreuse is actually owned by the French state and is considered a national monument. As a result, the French state helps supports its maintenence.
During the French Revolution the monks were expelled from the Le Grande Charteuse in 1792 and the French state took ownership of the monastery. The monks were permitted to return in 1816, but only as tenants, which they are still considered today.
Le Grande Chartreuse is supposed to be able to handle 80-100 monks. The last I heard there were about 28 monks there.
The current Le Grande Chartreuse was designed to be large with many “public” rooms. This is because it is the main monastery of the order. When they had a conference it would have to house all the Prior’s from the other Carthusian monasteries and the people with them. The buildings with these “public” rooms are located north and to the west of the church.
During WWII the Le Grande Chartreuse harbored members of the French resistance.
After WWII there was an influx of tourists to the Le Grande Chartreuse. To prevent this they decided to change the lays brothers hostelry, at the mouth of the valley to the south, into a museum, which it continues to be now. Here is a link to the Le Grande Chartreuse museum site:
http://www.musee-grande-chartreuse.fr
Some personal speculations about the first Le Grande Chartreuse
Nothing exists, as far as I know, of the first Le Grande Chartreuse. The oldest parts of the building seem to originate after the rebuilding after the 1320 fire. There are remains in the north ‘cloister’ and the chapterhouse (where the original church was located). This probably led to the idea that the north ‘cloister’ was the original location of the first cells of 1132. Its also been assumed that it was a cloister as well. I have always questioned this. The primary reason is that, from the photos of the area, it appears that the north-easternmost cells required that the hillside be excavated, probably to quite an extent. In other words, they had to cut out part of the hillside to be able to put the cells in. This is time consuming and would have been difficult after the fire of 1320 as it would of had to of been done manually. But, more importantly, why would they of taken the time to do this at this time? This makes me feel that this excavation came at a later date. Its made me wonder if the cells were actually placed in-line or in an arc about where the western cells are in the north and center ‘cloisters’. The reason for this is that there appears to of been a natural ridge that was on the hillside in this location. As a result, they built the cells on the edge of that ridge, similar to what they did on the original hermitage. But because of the limited area on the ridge, they had to put the church and community rooms down below the ridge to the west. In this way the monks cells were on the level of the ridge and the church and community rooms were on the hillside below the ridge. They would of then had to of built an enclosed stairway to connect the two areas. This may of come off about where the Chapel of the Dead is located. This design would of allowed them to use much of the natural shape of the hillside with minimal excavation, requiring minimal amount of effort. Creating an enclosed cloister, similar to today, would of required them to modify the hillside to quite an extent, which would of been difficult for them to do at that time. Click on the link below to see what I have in mind:
Speculated first Le Grande Chartreuse
The natural shape of the ridge appears to of created a somewhat elongated trapezoid of flat area. The two northern corners would of been north and east of the northernmost cell. Another corner would be south of the southernmost cell and the last corner would be about 100 or so feet to the east of it. This flat area allowed them to build the cells there. In this flat area they also built the Chapel of the Dead for the earlier Carthusian monks. This seems very plausible.
I’ve often questioned that, because of the remaining flat area on this ridge, located to the east of the cells, they began to convert it into gardens for the monks. This may of been where they began the gardens for the Choir Monks (There is no mention of gardens in the first hermitage which means they appeared at a later date). This would of required them to excavate some of the hillside to the east of the northernmost cells, to create more flat land for the gardens. After having these gardens, they may have been looked at so highly that, when they made the new monastery after the 1320 fire, they may of decided to have a separate garden for each monk at that time. Its difficult to say. This leveling for the garden may of also helped pave the way to build the cells in a cloister configuration as well, as much excavation would of been done by the time of the fire. After they rebuilt the north ‘cloister’ after the fire, with gardens for each choir monk, they would of had the flat area to the south of the Chapel of the Dead, which may of previously been leveled for gardens for the monks. Being next to the Chapel of the Dead it would only be natural that they convert it into a cemetery.
In addition, the daily use of the stairway to get from the cell level to the church and community room level may of made it an easy matter of logic for them to put stairways in the monks cell so the choir monks could have two levels allowing for more cells on the limited area of the hillside (as two levels are not mentioned in the original hermitage either). Of course, this is all speculation.
Some personal speculations about the second and third Le Grande Chartreuse
Here is a sketch of how I view the second rebuilt Le Grande Chartreuse after the 1320 fire with all the new changes described above:
Speculated second Le Grande Chartreuse
The second Le Grande Chartreuse has the first ‘cloister’ alone.
There’s a possibility, though, that the second (with the first ‘cloister’) and third Le Grande Chartreuse (which has the second ‘cloister’) were actually built in conjunction with one another. As mentioned above, Edward the Liberal, Count of Savoy, donated some money to the monastery after the 1320 fire. Initially, it was for a single cell but he ended up donating enough to add 7 cells to the monastery for a total of 20 cells. Since it was already a custom to only have 13 choir monks at a monastery they decided to create a ‘new cloister’ to the original 13. As a result of this, they may of already began to design the new rebuilt monastery to accommodate these additional cells. Given the small area available, it appears they did this:
- They located the cells across from one another in the narrow “flat” area of the ridge so that there are really two rows of in-line cells running north-south.
- And, because the area is so small it appears, from the photographs, that the western line of cells were actually built on the ‘lower’ level, below the ridge, which is on the same level as the church. This made it so that the monks cells, which is on the upper floor of their two story hermitage, actually opens onto the cloister located on the ridge. In other words, the western line of hermitages were not built on the ridge but only opened up onto it. This saved much needed room on the ridge for the eastern cells, their gardens, and the cloister area (see sketch above).
These allowed the two ‘cloisters’ to be kept in a small group. The Chapel of the Dead would be a simple dividing line. If this were the case it would mean that the monastery was not designed with a ‘cloister’ but, rather, with in-line cells that, after connecting the ends, looked like a cloister. In other words, the original Carthusian monastic architecture was with in-line cells (which is what the original hermitage had). Here is a sketch of the speculated third Le Grande Chartreuse:
Speculated third Le Grande Chartreuse
If this was the construction after the 1320 fire then there really was no second Le Grande Chartreuse, as I depicted above. It went from the first design to the third. I’m inclined to think this is more probable. It may be from this rebuilt monastery that the beginning of the Carthusian monastery architecture would appear as we now know it.
MONASTERIES AND ARCHITECTURE
The 200 years between about 1350 and 1550 was the time of the order’s greatest growth.
There have been over 270 Carthusian monasteries established since the order began. There were 219 established between 1100 and 1500 alone. Some numbers of monasteries and monks throughout the years are:
- 1107. Two monasteries: the hermitage at Chartreuse and Calabria.
- 1137. Fifteen monasteries.
- 1201. Thirty three monasteries.
- 1514. There were 196 monasteries. There may of been over 3,000 monks and nuns in the order at that time.
- 1521. There were 206 monasteries.
- 1686. About 2,500 monks, 1,300 lay brothers, and 70 nuns.
- 1810. The lowest number of Carthusian monasteries at one time. There were only 8 working monasteries.
- 2013. Twenty five monasteries. The last I heard there were over 350 monks and about 75 nuns in the order worldwide.
The two most recent monasteries are located in South Korea.
There were a total of about 210 monasteries that were suppressed for one reason or another. The events that caused the most suppression were these:
- 44 were suppressed as a result of the Reformation.
- 82 were suppressed due to the French Revolution.
- 32 were suppressed under Napolean.
The Carthusian monastery architecture seems to be influenced out of necessity caused by the physical conditions where the Le Grande Chartreuse is built. Being the main monastery, the other monasteries would copy the pattern making it a trait of the Carthusian monastery. These include things such as:
- Located in a valley, with inclined slopeways on either side, there is not enough flat space. As a result, they were forced to make the choir monks cells have two floors.
- The covered walkways around the cloister, where the choir monks walk from their cells to church, probably originates from Le Grande Chartreuse. Since the monastery is located in the mountains, with the severe winters, it was only natural to make covered walkways for the safety of the choir monks. Since the monastery is in a valley there are some steep inclines they must walk. To walk these in the open during winter would have been rather dangerous.
- The tradition of the choir monks having a stove in the middle of their cell, and the custom of the choir monks to chop wood, no doubt originates from the harsh winters of the Le Grande Chartreuse.
England has one Carthusian monastery called St. Hugh’s Charterhouse in Parkminster.
(St. Hugh’s Charterhouse from the air.)
Here is a link to St. Hugh’s Charterhouse:
There is only one Carthusian monastery in the U.S. It is by Mt. Equinox, near Arlington, Vermont, and is called “Charterhouse of the Transfiguration”. Here is a link to the site:
http://transfiguration.chartreux.org/
This monastery is quite unique and was designed by the architect Victor Christ-Janier from New Canaan, Connecticut. It is predominately made of granite slabs, from Vermont, that are about three feet wide by eight feet high by eighteen inches thick. They are stood on end to make the walls. Concrete was poured inbetween to fill the cracks. It was finished in 1970. It also used a buzzer system that the Vicar would use to wake the monks up for Divine Office. They also had a door buzzer, too, in case anyone visited or the brothers would use it to let the monks know that they have brought their food. They also had a community shower which includes a tub. They also had the unique novelty of having a hot water radiator system in the floor where the monks stood for choir.
MONKS HABIT AND APPEARANCE
I’ve heard it said that their habits are supposed to be descended from the sheepherders outfit in the Grenoble mountains.
The white habits were originally made of wool. Now many are made of machine-made cotton.
(A choir monk in prayer in his cell at the Le Grande Chartreuse. The characteristics of the choir monks habit can be seen. A white hooded scapular that goes to the ground in the front and back, over a white gown with a white belt. The characteristic Carthusian side straps on the scapular are also seen.)
Supposedly, the straps on the side of the habit were to prevent the shepherds cowl from flapping around in the mountain valley breezes.
A novice choir monk wears a habit with a shortened scapular.
Up until recently the Brothers generally wore a bluish habit, which was usually a gown with a hood and a belt. Sometimes, these are made with pockets. It was not uncommon for the Brothers to wear a work apron over this. Now, after Vatican II, they can wear a habit similar to the Fathers if they want.
(A Carthusian Brother with a blue habit. This habit has pockets.)
Postulants wear black capes and must have it on or carry it when they leave their cells.
The cuffs are removable (they are buttoned on) and are often used as a source of warmth by putting ones hand into the other arms cuff. No doubt this originated from the harsh winters at Le Grande Chartreuse.
The choir monks often wear a “hair shirt” as a symbol of their mortification of the flesh. This “hair shirt”, so I’ve heard, is actually a scapular made out of woven horse hair, about 6″ square, worn on the chest and back. It has straps over the shoulders and they tie it at the waist. They can take it off but they need the Prior’s permission.
Each morning they are supposed to say prayers when they put on their robe, scapular, and belt. These are supposed to be the same prayers as when a Priest vests for Mass.
Carthusian Brothers are permitted to grow beards. The choir monks remain clean shaven out of respect for Mass the reception of the Wine during Eucharist.
DIVINE OFFICE
The Brothers originally had no Divine Office to do in their cells, but relied on their rosaries for prayer. This is because they were, in the past, generally uneducated and did not know how to read. As a result, none could understand Latin or read.
The Brothers generally sat behind a reed screen in the church and listened to the choir monks Divine Office. They had rosaries if they wanted to pray on their own. Vatican II allowed Brother’s to go into the Father’s section and pray if they desired.
At night Office the bells ring for about 30 minutes to awaken the monks and allow them to get prepared and walk to the church.
When they enter the church for Divine Office the choir monk will pull on the bell continuously until the next monk comes in. Then he lets him have the rope and sits down while. The new monk then continually rings until the next monk comes and so on. They do this until they have all rung the bell. The bell is continually rung until the Prior says to stop.
The rope for the bell hangs right in front of the altar. When they are done ringing the bell they take the cord and place it on the end of the choir stalls (usually on the left when facing the altar).
When they enter the church for Divine Office, they dip their fingers in holy water. As they walk into the church they dry their hands on a towel near the doorway.
Once they enter their choir stalls they stand with their hoods on, until the Prior gives the signal to begin the Divine Office.
The Carthusian Divine Office is a unique form of Gregorian chant. It is more than chanting the words. The books have notes written beside the words so that the monks can follow along, much like a musical sheet, and get the notes right as they sing the words. They used the old-style original Gregorian pattern of notation with four-line staffs. The notes are also designated with the old-style square note.
(Carthusian manuscript used in Divine Office, showing notes.)
They use large books for Divine Office. Supposedly, these large books were used because paper was so expensive. By making the books large several monks could use the same book. As a result, they could cut down on the use of paper. This always mystified me as it seems the large books would use as much as, or more, paper than separate books. I’ve often suspected that it was more to make larger notation that is more easily seen in the dark during the Night Office.
The large books were used by several monks, usually three. The middle monk is the one who marks the places in the book to chant and changes books. They use ribbons to mark their places, usually slantways across the page which is moved to the center of the book when reading. The center monk also adjusted the lamps in the days before electricity.
(Carthusian monks at Marienau monastery chanting Divine Office. The large manuscripts can be seen, used by several monks.)
At night office, they often did not need lights but recite the Divine Office by memory in the dark.
In the early days it was a custom for the monks to memorize the psalms. This made it so that they could sing them in the dark.
An Ordinance of 1340 said that there was a lectern in the center of the church where monks could come to sing the part of the Office they did not know by heart. This suggests that, at that time, they did not have enough books for everyone. It also suggests that Divine Office was done in the dark.
In the past they used lamps to see the books during night office. Nowadays, they use electric lights which they can shut on and off as required. My understanding is that they shut these off if they don’t need to see the book (that is, if they have it memorized).
Before a monk is accepted by the community into the noviate he must show that he can sing in the choir . . . a choir monk, after all, spends a large part of the day in choir. Because of this, as part of their training, monks are taught how to sing and this must be done in an acceptable manner.
It appears that, by 1344, the Carthusian chant was developed and unique in the monastic world.
Musical instruments are forbidden.
When they leave the Prior leaves first, followed by the Choir Monks.
Apparently, after Vatican II, the Carthusian chant was changed. I’m not sure what those changes were though.
MASS, EUCHARIST, AND CHURCH
Initally, the choir monks went to mass once a week and the brothers took communion once a month. Within about a hundred years after the order had started it became the custom to have mass daily, which continues to this day.
The Brothers do not receive the wine. They only receive bread.
THE MONKS CELLS
No one, not even the Prior, can enter a monk’s cell without permission. My understanding is that a male guest, such as ones father, can be allowed into the monk’s cell, if the monk wishes.
When someone is visiting the cell, the door is left open.
The cells are opened by a passe-partout (french: to pass everywhere), which is like a master key. I believe it is generally just a metal rod they stick in to release a latch.
Each cell is given a letter. Cells for novices are given a double letter, such as “CC”.
I was told that they write “Nostra conversation in coelis est” (which says, “our conversation is in heaven”) above each choir monks cell door, as shown here:
But I have also heard of places where they put a quote from the Bible above each door. Each cell has a different saying.
The ante room in front of their cell, which is usually where the stairs open up to, is called the “Ave Maria”. This was where monks originally cooked their vegetables, which they did in the early stages of the Order. Now they have a kneeler with a picture of Mother Mary. Everytime they enter their cell they do an Ave Maria here, hence the name. It is a custom for the Carthusians to do the Ave Maria kneeling.
MEALS
A Brother rolls a cart along the cloister passageway and puts food in each choir monks food box. This is an opening in the wall next to the door, about 2 foot square or so. It has a door on the outside and a door on the inside. This way the Brother opens the outer door and places the food in the box without disturbing the Father, as the door is closed on the inside. When the choir monk is ready to eat he goes and opens the inside door and takes the food out.
The food is placed on a vertical stacked carrier that he can carry up stairs to his cell.
They have special pots called gamelles. These are small metal pots that are stacked three high one on top of one another. Stacking it this way helps keep the food warm as it usually takes awhile for the food to get from the kitchen to their cell. Supposedly, gamelles originated from the Le Grande Chartreuse
They typically have a soup or cereal of some form, fish or eggs, a vegetable, some cheese, some fruit, and some bread. Usually, they drink only water.
When they drink wine they mix it with plenty of water.
Food and drink are forbidden out of the meal times. They can drink water whenever they want though.
If they have any food requests, such a more bread, they write a note and put it in the food box. My understanding is that they can have as much bread as they want.
They eat with their hoods raised when together in their weekly communal meal times.
ACTIVITIES
There are various “offices”, or jobs, that some choir monks are given at the monastery. My understanding is that these are often done reluctantly by many monks, as it detracts from their solitary prayer life. These include:
- Prior.
- Vicar. He helped the Prior and would act in his stead if the Prior was not there. In addition, he acted as Father Confessor to all the monks.
- Scribe. Father General’s secratary.
- Sacristan. They are in charge of the church and chapels and make sure everything is ready and organized for worship. He also summons all the other monks to Divine Office. My understanding is that he is the only one allowed to carry a watch, to make sure things are done on time.
- Procurator. He is in charge of the brothers. He is the one who gives mass to the brothers everyday. He also assigns the work the brothers are to do. He also takes care of the material aspects of running a monastery. If a choir monk needed something he asked the procurator. He was also in charge of the guests and saw to their welfare. He would also be the one who would meet them when they arrived.
- Chanter. He was the one who leads the choir. There are two Chanter’s, one for each group of monks on each side of the church.
- Novice Master. He, of course, was in charge of all the novices.
- Librarian. He organized and kept the library and books in good shape.
Next to the church there is usually a bulletin board that informs the monks of various things, such as when they will shave their head, do the laundry, etc. My understanding is that they usually advertised things that were going to happen the next day which means that they all have to look at the bulletin board each day.
They have haircuts once a month. A Brother did this. They go to a special room for this. I believe that, nowadays, they just shave their heads with an electric razor.
They are shaved once a week. As with the haircut, a Brother does this.
They do laundry once a month. When they get the notice they leave their laundry outside their door. Sometimes, they have a day for “linen” and one for “woolen”.
Their cell letter was sewn or drawn on their linen.
They often have two pairs of clothes. This way they can wear one while the other is being washed.
When their clothes are washed a Brother usually looks it over to see if anything needs to be repaired. They would then make the necessary repairs or even replace it if need be.
DEATH
When a Carthusian dies he is rapidly buried, usually the next day, as he is not embalmed or prepared in any way. They sew his hood down over his face, nail his habit to a board, and lower him into a hole. They then put an unmarked cross above his grave.
Often, the graveyard is in the middle of the cloister in front of the church.
Many choir monks will write things during their lifetime, often leaving a lot of manuscripts. These are generally burned when the choir monk dies. In general, they don’t like writings from Carthusians to be published to the outside world. Despite this, there have been a number that have been published.
If a monk displayed remarkable virtue in his life then he received the comment “laudabiliter vixit” which is like saying that he lived an exceptional life. That’s the only praise they would allow from what I understand.
From what I have heard so far, many Carthusian monks die of apoplectic stroke or heart attack. They often die suddenly or may be incapacitated for a while (such as they cannot speak or move a limb). This is no doubt a reflection of their lifestyle. Many, I believe, are discovered because they did not come to Divine Office and are found in their cells.
MISCELLANEOUS
The Carthusian order is the only order to never of been formally reformed.
Somewhere around 10 percent of the novices continue to become Fathers.
The choir monks are priests. They basically take classes that would be equivelent to a 6 year course for a Bachelor’s and Master’s degree in Theological Studies. This means that all the professed choir monks have masters degree’s!
The custom of choir monks having to be priests apparently originated in the middle ages. My understanding is that this was primarily due to legal requirements having to do with financial obligations and prayer stipends. The law required a certain amount of ordained priests to use the stipends for a certain amount of prayer.
Sometimes, the Prior will put up information and news from the outside world on the bulletin board. Typically, only the Prior knows whats going on outside the monastery. He usually decides if something is important enough to post on the bulletin board.
Carthusian monks add “Mary” to their religious name. This shows their devotion to Mary, Mother of God, the primary patron of the order.
The Carthusians have a unique way of signing the cross. They join their first two fingers and thumb, then touch the forehead, then stomach, then each shoulder. This is done with large arcs so they make a large cross over their body.
Only the Prior can give sermons.
Priors do not eat with guests.
Whenever they are out of their cells they keep their hoods up.
When they pass another monk they often bow and sometimes touch the border of their hood.
Whenever a monk formally requests something from the community they first ask for “mercy”.
In England they call Carthusian monasteries a “charterhouse”. Supposedly, this is an English corruption of Carthusian.
Carthusians are allowed to write four times a year to their parents.
Since they practice poverty they usually write on paper they’ve already used, such as letters they’ve received or paper that was used as wrapping.
Whenever they write a letter to someone they put a cross at the top of the page in the middle.
I’ve heard a Carthusian monk say that it takes 10 years to make a Carthusian.
It is said that the Carthusian order produces many saints but they don’t publicize them. They have a saying, “Sanctos facere, non patefacere” which means “to make saints, not publicize them”. In fact, they live in such solitude that no one know would know who the saint is.
I’ve heard of a number of instances where small petty things are blown out of proportion by some monks. In one case, a simple glance from another monk made another monk upset. This is generally attributed to the fact that they live alone with minimal social association which makes them prone to get upset over small things.
Some Carthusian monks can develop mental problems as a result of the harshness and austerity of the hermit life. It’s for this reason that admission into a Carthusian monastery often requires a mental test. When I inquired about admission into the order many years ago I was told I’d have to have a mental test performed.
It has been said that a mental test is required especially for Americans because of their “weaker nature”, as I read somewhere. In general, Americans have had difficulty enduring the Carthusian lifestyle.
There is a site for those interested in lay Carthusians:
———-
Copyright by Mike Michelsen

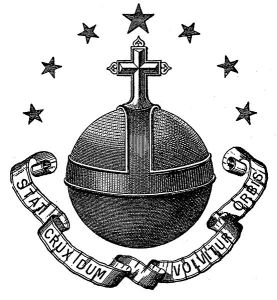
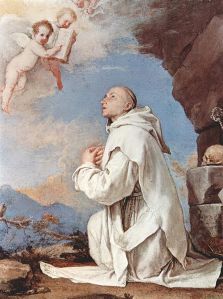
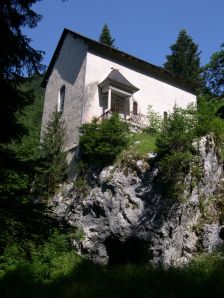
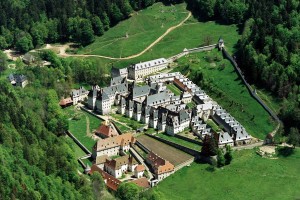
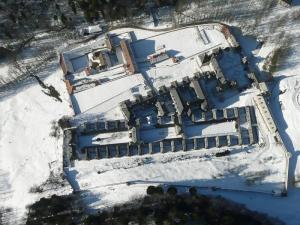
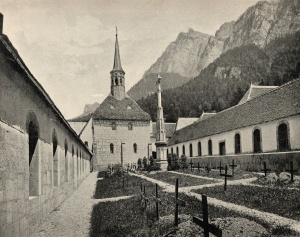
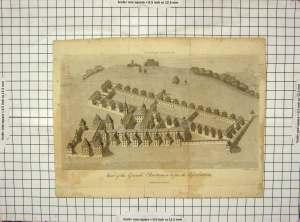
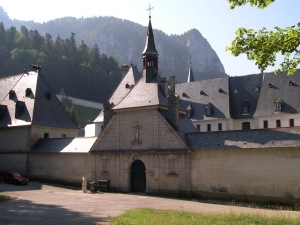
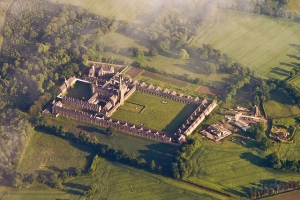
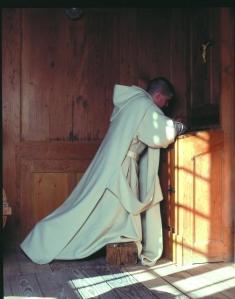
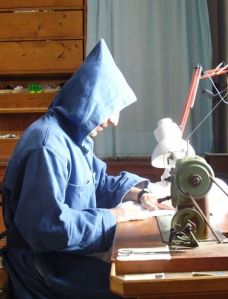
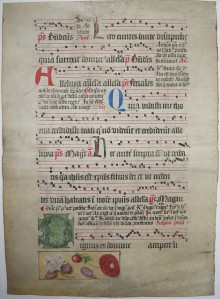
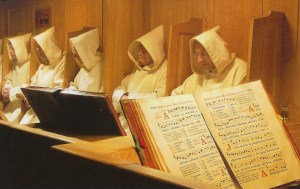
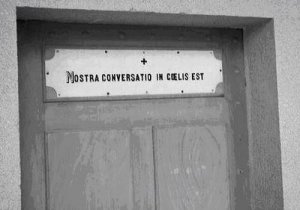
I would like more informations about Monastery of the Transfiguration in Vermont. How many cells exist in this monastery? How many monks? It’s possible some video about “inside” this monastery or “virtual visit”? What is a critical observations abou this construction? because I know that this monastery is not good construction it’s cold, dark, grim and gloomy. Obs. Excuse-me, but my english is very poor…!
Here is a site about the monastery:
http://transfiguration.chartreux.org/
It has pictures and information about the monastery.
The Charterhouse of the transfiguration also has an on-line shop:
https://equinoxmountain.com/gift_shop_online/carthusian-items/
They have a wonderful DVD that has pictures of the monastery, inside and out. Unfortunately, its not very long. They also have a booklet that tells a bit about the monastery and has some pictures as well.
Thank you for taking the time and trouble to publish this very interesting and informative work on the Carthusians. I am particularly interested because I tried my vocation to the lay brotherhood at Parkminster in 1962 when I was 21 and before any changes in the wake of Vatican II. Just a couple of observations if I may. I was not aware that St. Bruno was not a priest. There is a painting of him with his foot on a mitre and crozier symbolizing his refusal to accept the privileges of an abbot. There were still some abbots around at that time who were not priests and who were allowed the crozier. I am not sure that they were allowed to wear the mitre though.
At Parkminster when I was there, there were two classes of lay brothers. There were the Donnes Brothers in brown habits with a shield shaped scapula with cowl, and the lay brothers who had made solemn vows in while habits with cowl attached and a broad short scapular with no fillets (side straps). During the working day the brothers wore brown habits with a cowl. The Blue habits must have come in after the Counsel. Recitation of numerous rosaries during the day and during night office was an obligation and not a choice. The recitation of the rosary by the brothers was in lieu of reciting the Divine Office. Frankly, I found it tedious and repetitious reciting some many rosaries every day. I would have preferred to have had a copy of the Carthusian Breviary in Latin and English and given the option of using that. Likewise, the brothers were not allowed into the choir monks choir. They had their own choir on the other side of a solid screen in which there was a door. At the night office there was a single sanctuary lamp burning what gave of a dim light. There was no heating in the choir which was freezing cold in the winter. A shave and bath was once every two weeks. The monks who became ill due to the solitude were often sent to the La Valsainte Charterhouse near Cerniat (Fribourg in Switzerland where the monks lived a less austere and more communal life.
I can’t find the same drawing showing the view of old Le Grande Chartreuse (with graphical scale). I teach history of architecture and may I use the picture in my class presentations? Thanks..
Hello,
I see no problem in your using the plan of Le Grande Chartreuse for your architecture class. Keep in mind that I drew this up by looking at photographs and comparing them to the descriptions to determine what was where. I have never seen a ‘formal’ plan of Le Grande Chartreuse. I did the best I could, with the information I had, to draw up as accurate a plan as I could. In short, its what I believe to be correct at this time.
Thank you for posting this. I was a postulant at the Grand Chartreuse for 9 months.
Wanted to clarify a few things in your fascinating essay. Bruno lived and died in the Holy Roman Empire, which for part of his life had a Carolingian (Frankish) king, then after Otto, a Germanic king. There was no France or Germany as we think of them now. The person with temporal (political) authority in Cologne was the archbishop!
The books in the choir were few in number because as each codex was a hand-scripted one-off production of calligraphy and art on prepared vellum, a laborious (and rather expensive) undertaking. So they were large, enabling many of the choir to see a single book from a distance – aided by the notation in neumes, large square notes with musical cues that were easy to see.
Thanks for this engrossing description